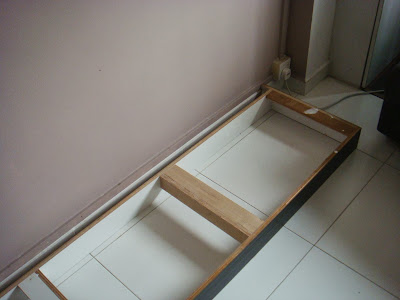We like the texture of the container. At certain angle, it has a rippling effect and this is emphasize under direct light. It comes in a variety of colours.
Designed by Patrick Jouin. According to Kartell LA:
After earning his BA in 1986, Patrick Jouin studied design at ENSCI of Paris, where he graduated in 1992. He began working for Thomson Multimedia, before joining the agency Philippe Starck a year later.
In 1998, he founded his own agency in which he carries out projects to design objects, interior architecture and design. It creates objects and furniture that are published by Ligne Roset, Cassina, Fermob, Alessi and Kartell. The agency also carries a prototype high-end vehicle for Renault.
In 1999, he met Alain Ducasse with whom he collaborated and directed the design of several restaurants in the world, including the Plaza Athenee, the Spoon Byblos, The Mix (New York, Las Vegas [1]) and was given the decoration of the Jules Verne [2] the second floor of the Eiffel Tower.
Other Kartell products designed by him is the Thalya chair.
The grey container without door.
Compared to the Optic container in crystal.
The one in crystal comes with a door.
The one in grey does not comes with a door.
The Kartell Optic Container has legs for it to be
stackable.
With the door opened.
You can see the legs for it to be stackable and the hinge for the
door.
Another view of the door closed. It is held closed by the clip in the
photo above.
This is our 2nd Kartell Bourgie Lamp.
Another view.

































